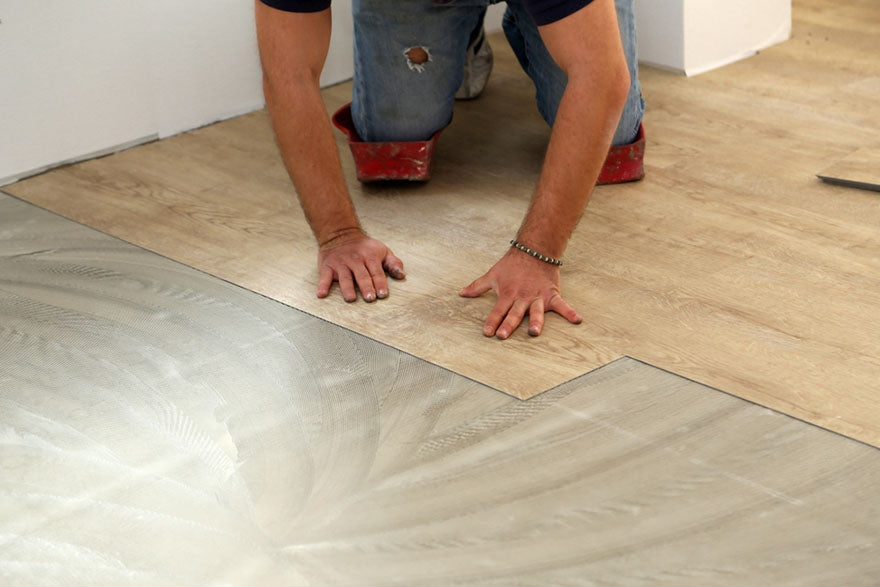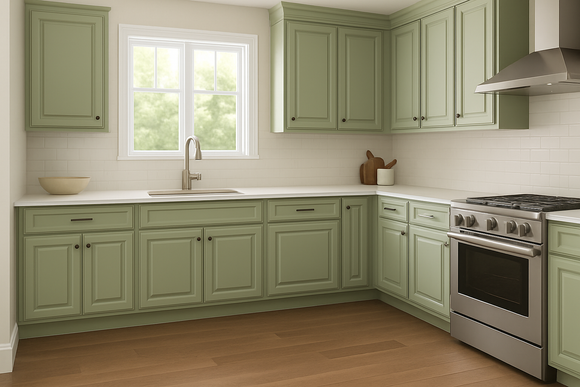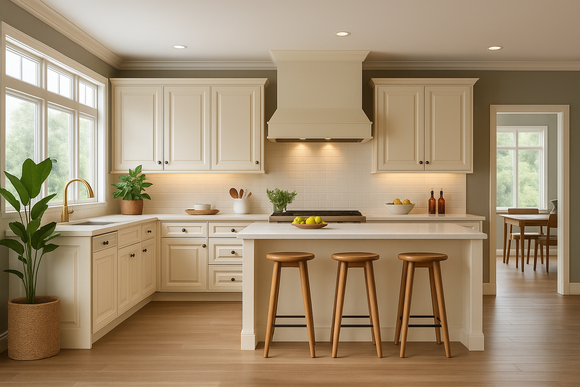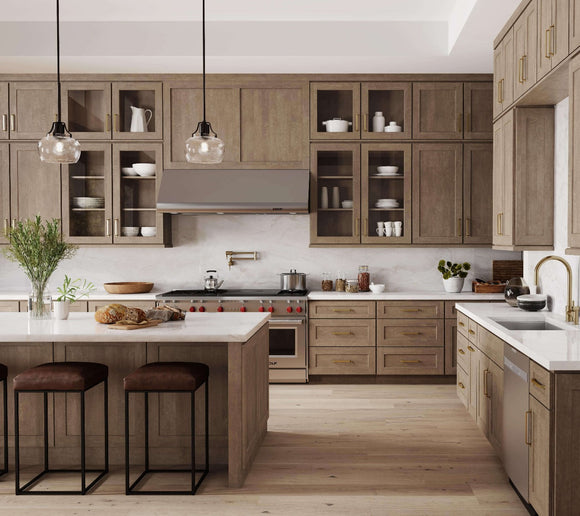
8 Common Mistakes When Installing Vinyl Plank Flooring
Source: Maleo/shutterstock.com
One of our favorite products at Wholesale Cabinet Supply is our vinyl plank flooring. This realistic-looking wood alternative adds a luxurious, contemporary vibe to any room in your home and pairs well with our wholesale cabinets. It has become the first choice of do-it-yourselfers because it is quick and easy to install.
If you plan to upgrade with this click-lock material, it pays to take a little time to learn how to do it right. Avoid the following common mistakes when installing vinyl plank flooring, and you'll get a beautiful result.
Shop Vinyl Plank Flooring1. Ignoring Imperfections in Subflooring
You may hope that a new layer of flooring will cover up any imperfections in your existing floor. Unfortunately, it doesn't. As home-improvement experts, we know that the best way to get a flawless result is to prep the subfloor first. Remove or countersink any nails or screws. Sand and level out the rough spots. Otherwise, they may cause visible imperfections on your new floor.
2. Not Removing Baseboards and Trim
If you don't remove the baseboards before you start, you will have trouble getting a properly finished edge. Avoid unsightly gaps around the edges by unfastening the baseboards and setting them aside. Lay your planks against the walls so that the baseboards go over the edges. Remove the trim from around the doors if necessary. Otherwise, cut away a small amount to allow the new flooring to fit neatly in place. When reinstalling the baseboards make sure you do not press it down tightly against the flooring. If you do, it could cause buckling at the other end of the planks.
3. Skipping the Underlayment
Skipping the underlayment is a common mistake to avoid when installing vinyl plank flooring. We always recommend using an appropriate underlayment. It serves several important purposes, such as:
- Providing a smooth surface for new flooring
- Adding a layer of waterproofing for wet areas
- Muffling sounds between upper and lower levels
4. Not Planning the Layout
Planning the layout of your flooring is not a step to skip. It can be part of your free kitchen design from WC Supply or a stand-alone plan. When you figure it all out in advance, you will have less waste and a better result. Use graph paper, a hands-on layout or both. With this planning, you can determine whether your floor will end on a full width of planks or a partial width. You can split the difference on both ends for a more balanced result.
Get Free Kitchen Design Assistance 
Source: guteksk7/shutterstock.com
5. Forgetting to Order Extra
If you think you've got it made when your room measures out to an exact number of flooring boxes, think again. Don't make the mistake of not getting extra materials to cover the inevitable shortfalls. We always remind our customers to order a bit extra. You will need about 5-10% more flooring than your room dimensions call for. A proper fit requires trimming the planks, which inevitably requires extra flooring.
6. Not Staggering Seams
Our luxury vinyl flooring looks like real hardwood. It complements the other elements in the room, such as high-end skyline cabinets, perfectly. It's essential to install your flooring correctly to achieve a craftsman's-like result. You should stagger the seams on each row of flooring to emphasize the look of the plank floor.
7. Skipping the Installation Guide
Each brand of vinyl plank flooring has its own specific features. To find out the best way to cut your particular flooring, for example, refer to the manufacturer's installation guide. This should be included in the box. Check it often as you lay out, position and cut your luxury vinyl product. The manufacturer provides an important base of knowledge that will help guide you from start to finish.
8. Not Taking Vents, Corners and Fixtures into Account
Don't forget to allow extra material for spanning floor vents, fitting odd corners and navigating fixtures. You will get a better result if you use a single plank to surround a vent cavity, for example, than if you try to butt two ends together. Plan on extra length for the corners if they extend beyond a doorway. Include the footprint of fixtures in your floor plan.

Source: Justin_Krug/shutterstock.com
Conclusion
At Wholesale Cabinet Supply, we have the materials, tips and design support you need to upgrade your home successfully. From wholesale cabinets to vinyl plank flooring and more, we’ve got your next project covered!




