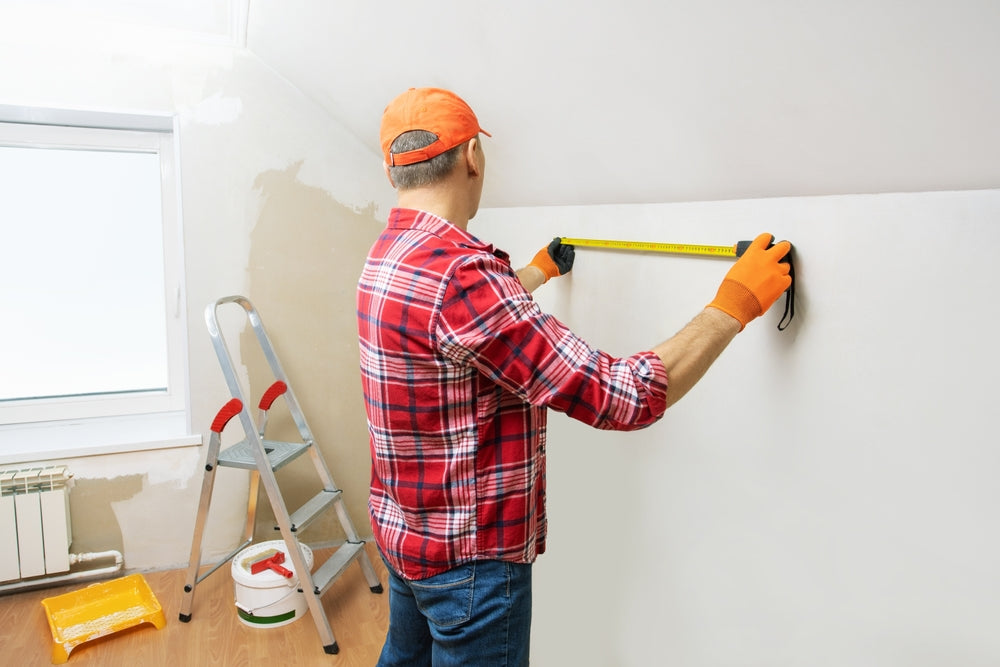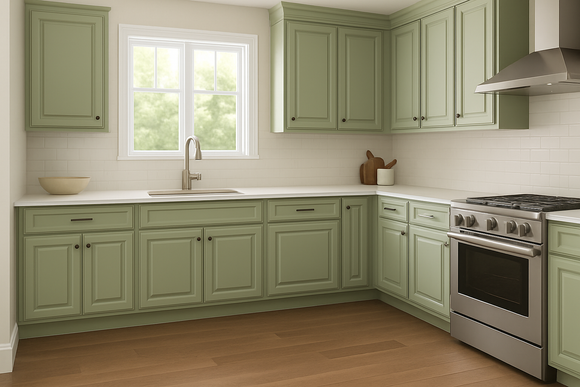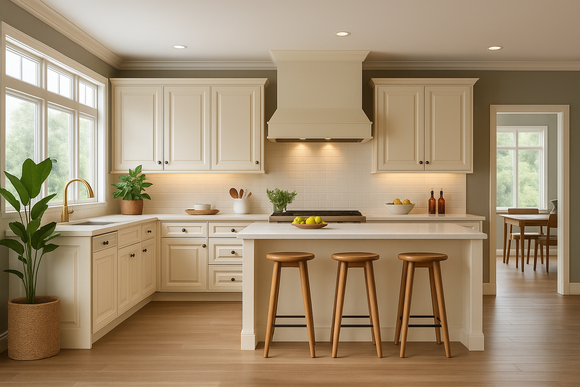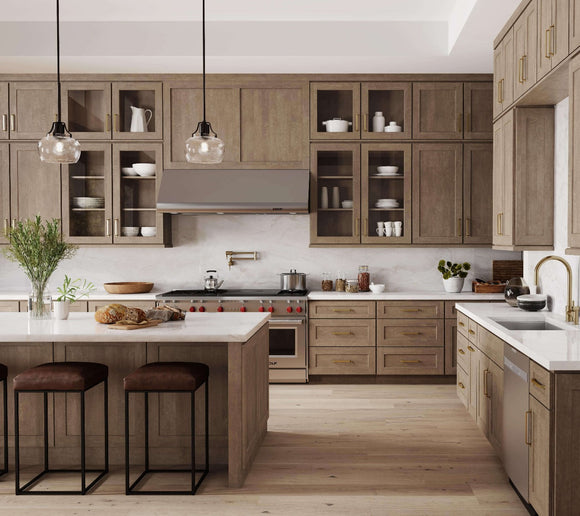
How To Measure Linear Feet for Cabinets
Source: CHUYKO SERGEY/Shutterstock.com
Whether you’re revamping your kitchen, crafting custom cabinetry or sizing up storage solutions, getting the measurements right is not just advisable; it’s essential. Measuring for linear feet, the currency of cabinet makers and home interior projects, requires a keen eye for detail and precision. Understanding how to measure linear feet for cabinets can save time and headaches, and if you’re in the business, it can be the difference between a smooth installation and customer complaints.
Find Your Next Set of American-Made Kitchen CabinetsUnderstanding Linear Feet
Linear feet is the measurement of the length of any given item’s sides. In the context of cabinets, it refers to the distance from one end of the cupboard to the other. This is a crucial metric, especially when working with wall-mounted or custom-fit cabinets. Knowing how to measure linear feet ensures that you order the right amount of materials and that everything lines up perfectly, leaving no unsightly gaps or overlaps.
When you purchase cabinets, raw materials or even Stonecreek SPC click flooring, you’re often quoted a price by the linear foot. Not knowing what this entails can result in you overpaying for materials or, worse, not ordering enough to complete your project.
Considerations To Keep in Mind
Cabinet Sizes
Know the standard sizes for cabinets and ensure your measurements allow for these dimensions. Typically, upper American-made kitchen cabinets are around 12 to 18 inches deep and 30 to 42 inches high. In comparison, base cabinets measure 24 inches deep and 34.5 inches high.
Wall Space
Ensure you’re measuring the wall space accurately to determine how many linear feet of cabinetry you’ll need. Take into account any obstructions, such as pipes or electrical outlets, as well as windows and doors.
Appliances
If your cabinets will be installed around appliances such as a refrigerator or dishwasher, it’s important to measure the space they’ll require. These appliances can affect the overall linear feet measurement of your cabinetry.
Storage Habits
Your cabinet selection should reflect how you use them. For example, think about deep drawers for pots and pans and convenient pull-outs for spices. Be sure to think about function when considering linear measurements.
How To Measure Linear Feet
Step 1. Gather the Tools Needed
Before a single line is drawn or a measurement is taken, make sure you’re armed with the right artillery. These are the must-haves:
- A sturdy tape measure and a spare.
- A level for precise horizontal measurements.
- Notepad and pencil for sketching and note-taking.
- Step ladder to safely access high and low areas.
Step 2. Measure the Walls
Measure all the walls where the cabinets will be installed, and you’ll need to do so horizontally and vertically because cabinet heights will vary. Starting from one end of the wall, stretch your tape measure along the base and note the length. Use the level to mark a straight vertical line at the desired height of the cabinets. Repeat this process for each wall.
Step 3. Measure Obstructions
When measuring, keep in mind any obstructions that may affect the placement or size of your cabinetry. This includes pipes, electrical outlets, windows, and doors. Note their measurements and locations so you can plan when designing your cabinet layout.
Step 4. Draw a Sketch
Now that you have all your measurements and considerations, it’s time to put pencil to paper. Using your notepad, draw a basic sketch of the layout for your cabinets. This doesn’t have to be perfect, but it will serve as a guide when designing and installing your cabinets.
Step 5. Calculate Linear Feet
Unlike calculating linear feet for flooring or lumber, calculating linear feet for cabinets is simple. It is the total length along the wall the cabinets will take up.
Browse Our RTA Cabinets for Easy InstallationThe Different Types of Cabinets You May Need for Your Kitchen

Source: Dayfaphoto/Shutterstock.com
RTA cabinets are often the most cost-effective option and can be easily assembled at home. They are perfect for those on a budget or looking for a DIY project. Shaker cabinets, on the other hand, offer a more traditional and timeless look with clean lines and simple design. They are also versatile and can fit in with various kitchen styles.
You may also want to consider custom cabinets if you have specific design preferences or unique space requirements. These cabinets are made to order and can be tailored to your exact specifications, making them a great choice for those who want a personalized touch in their kitchen.
Conclusion
Understanding and using linear feet is a foundational skill in any cabinet project. By following these guidelines, you’ll soon have a kitchen with functional cabinets that look great.



