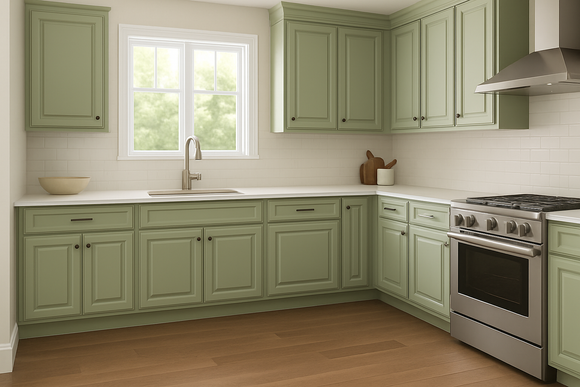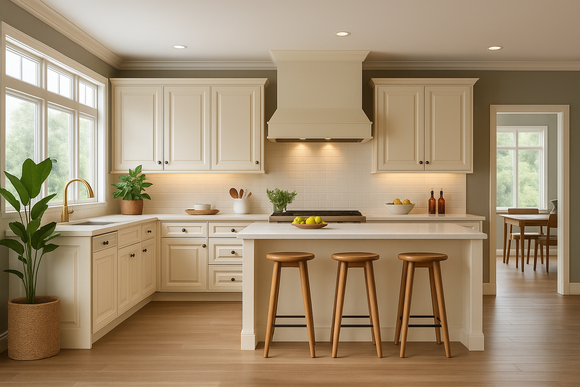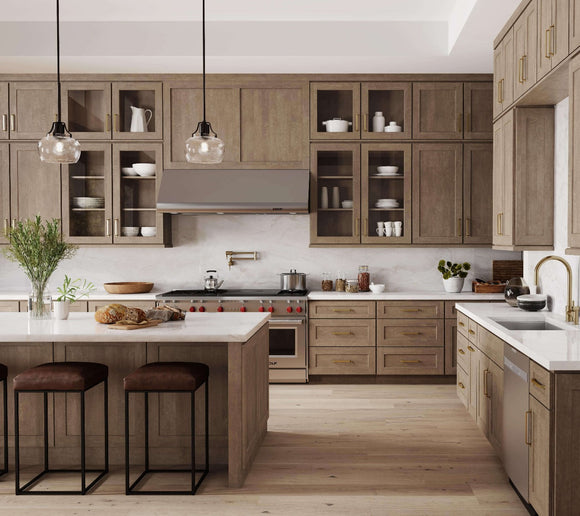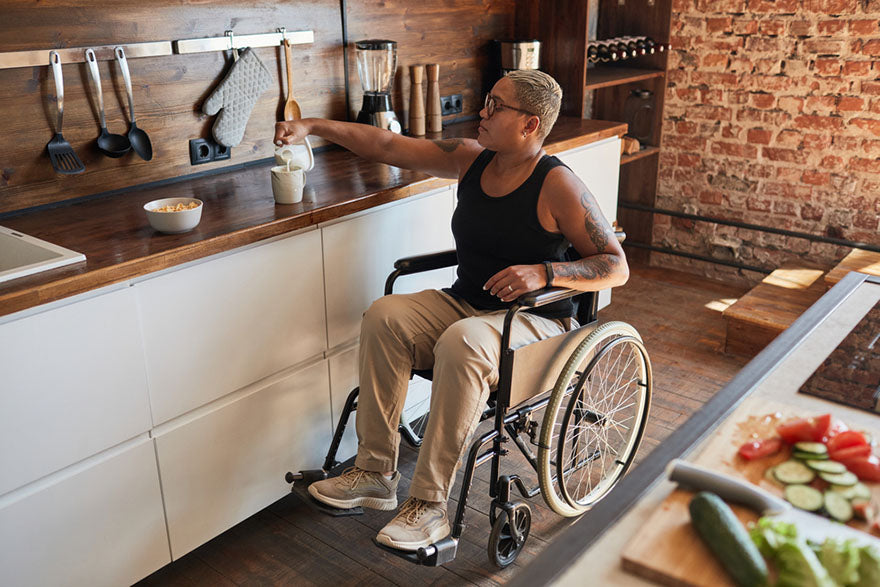
How to Make an ADA Compliant and Wheelchair Accessible Kitchen
Source: SeventyFour/Shutterstock.com
ADA-compliant kitchens look just about the same as non-compliant ones. The most immediately noticeable difference is they have space underneath the sink to make room for wheelchairs and other accessibility devices that a person might use. The dimensions of the cabinets must fall within ADA guidelines as well.
At The Wholesale Cabinet Supply Company, we offer ADA-compliant cabinets in many of the popular designs that you'll find among non-compliant cabinets. You don't need to sacrifice style to build a wheelchair-accessible kitchen. Many materials that are commonly used also work in an ADA-compliant kitchen. You just need to know what dimensions to use and a few other key aspects to ensure the kitchen is safe and easy to use for people who have disabilities.
Install Easy-to-Maintain Flooring
Vinyl plank flooring is an affordable choice that is easy to clean and allows for smooth gliding in a wheelchair. If you're installing tile, then you need to be careful that the grout isn't too pronounced because it can prevent wheelchairs from comfortably rolling across the floor. Small tiles with textured surfaces, such as stone and wood grain, work best for wheelchair-friendly tile floors.
Make Sure That the Kitchen Entry and Exit Points Are Wide Enough
U-shaped kitchens need to be at least 60 inches wide to be ADA-compliant. Pass-through kitchens must be at least 40 inches wide.
Use the ADA-Recommended Measurements for Kitchen Cabinets
Most cabinet styles, including European-style cabinets, can be ADA-accessible with the right measurement and setup adjustments. Cabinets need to have an overall height of 32.5 inches with a toe kick that's at least 9 inches deep. The toe kick is to accommodate wheelchairs and other equipment that disabled individuals may use.
When you're installing the ADA kitchen cabinets, position them on top of the flooring to maintain the 9-inch depth requirement. If you don't install them on top of the flooring, then they will lose some of the 9-inch depth that you intended to provide.
Browse Our ADA Kitchen Cabinets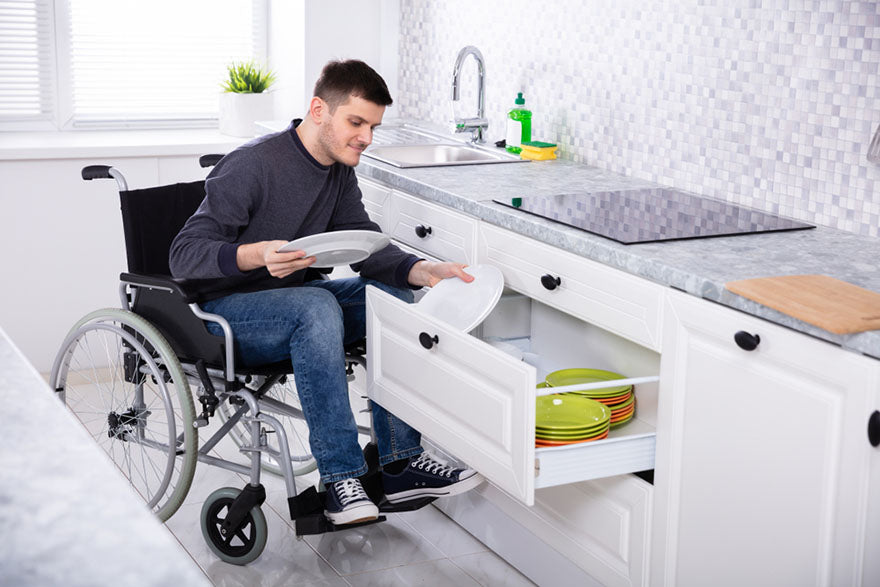
Source: Andrey_Popov/Shutterstock.com
Use the Right Sink Height
ADA-accessible sinks have to be 28–34 inches high as measured from the ground up. This height allows people who are in wheelchairs to comfortably use the sink. You'll also need to allow 27 to 30 inches of knee clearance underneath the sink. Depth-wise, there needs to be 11-25 inches of space for the knees. Also, make sure that the floor space around the sink is unobstructed.
Insulate the pipes underneath the sink to prevent people from burning themselves or getting wet while they're using the sink. Additionally, at least 50% of the shelving space has to be accessible for a kitchen to be ADA-compliant.
Install ADA-Compliant Faucets
The faucet that you install should be operable by a push button, a lever, a touch or an electronic sensor. A person must be able to use it with one hand. Pay attention to the force it takes to turn the faucet on and off. A force of 5 pounds or less is ADA-compliant.
For sinks that have a depth of 20-25 inches, you shouldn't mount the faucet above 44 inches from the floor. The faucet mounting limit is 48 inches above the floor for sinks that have a depth of 20 inches or less.
Request a Free Kitchen Design ConsultationAdd a Kitchen Ramp
You can install a ramp that makes it easier for a wheelchair to access the kitchen. This may be a more affordable option than replacing the flooring to prevent a difference in height between the kitchen and other areas. You can transform the stairs that lead from the kitchen to the garage into a ramp with a 1/2- to 3/4-inch sheet of plywood and a transition piece.
Check Your Local Codes
Although these measurements and design layout rules apply in most locations, you may have extra regulations to follow in your city. Always check the local building codes to know how to correctly set up an ADA-compliant kitchen.
Use an ADA-Compliant Table
If the kitchen table isn't suitable for wheelchairs, then you should replace it with an ADA-compliant table. A small drop-leaf table would give wheelchairs more space to move around in the kitchen. Another idea for designing an ADA-compliant kitchen is to install an under-cabinet cutting board. This is both easy and affordable to install.

Source: Pressmaster/Shutterstock.com
Design a Beautiful ADA-Compliant Kitchen
Follow the above tips and use a free kitchen design to find stylish ADA-compliant kitchen cabinets, faucets and other products. The Wholesale Cabinet Supply Company has quality materials and designs available to choose from to help you construct a kitchen that reflects your personal style and needs.

